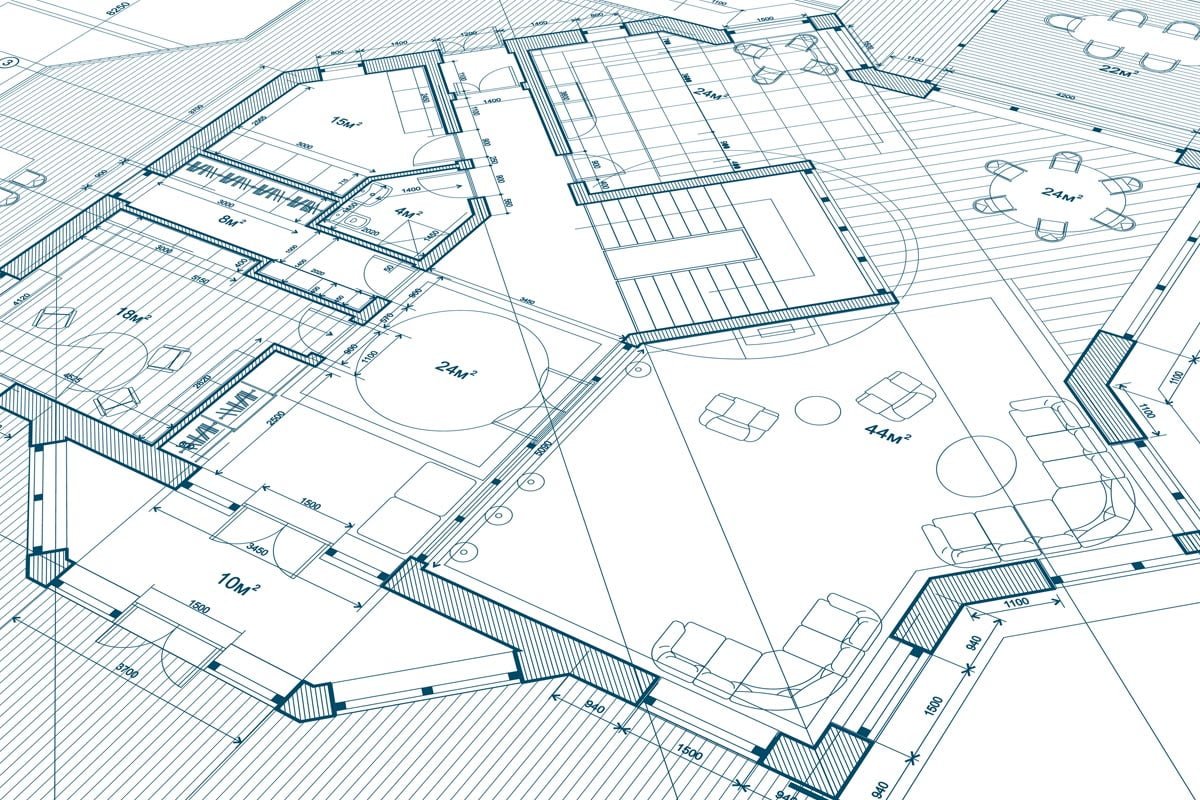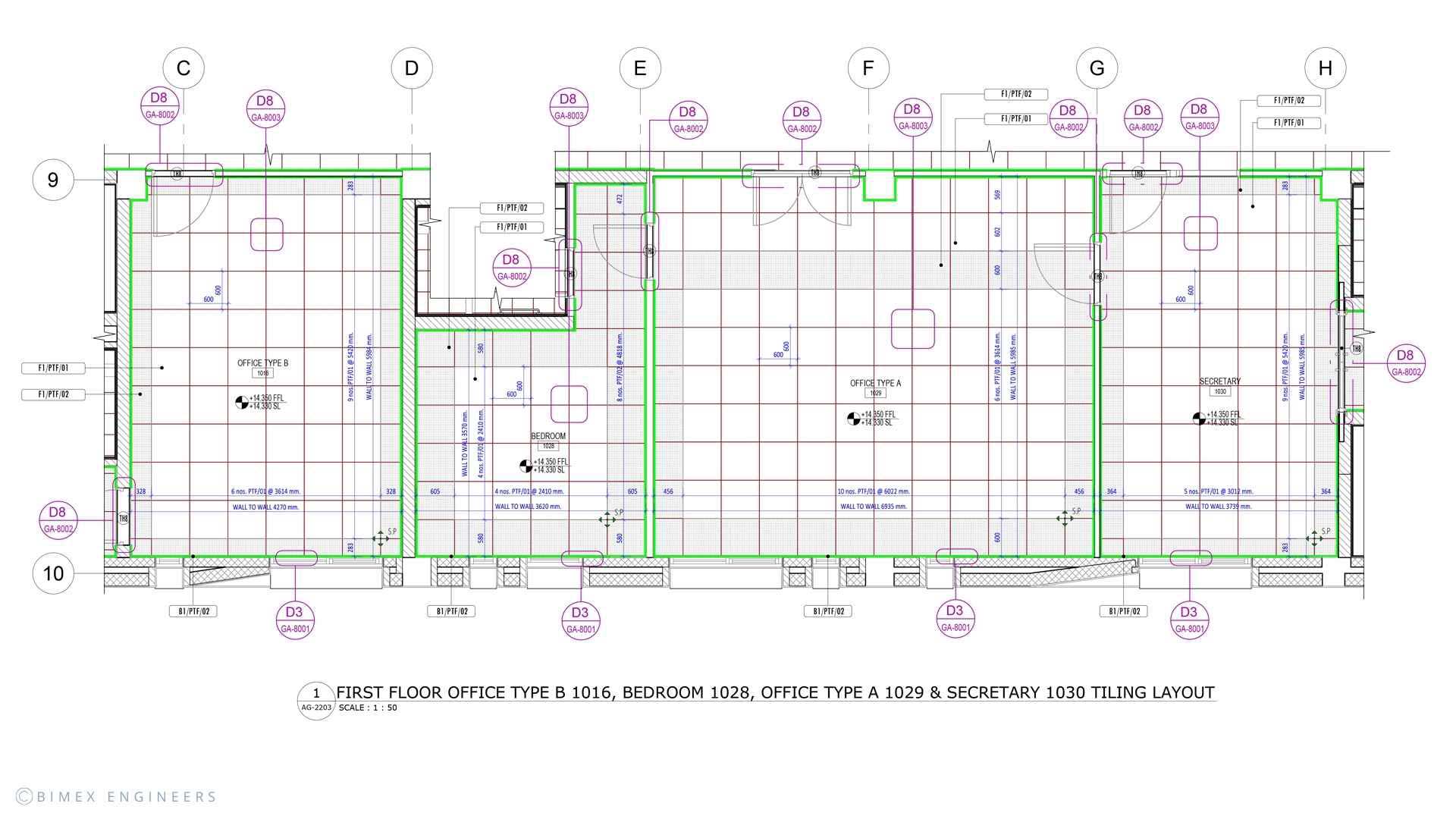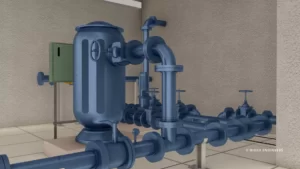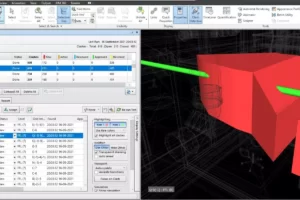For every construction project, before the shovel hits the ground, there is a lot of work that is to be done on paper. Every amazing structure you see around goes through a certain process to become what it is today. The initiation of this process is the design.
There are multiple types of construction drawings that are created throughout the process of construction. Each having its own advantages, importance, and relevance. These documents are important to create massive structures and make everyone understand their part in it.
Shop drawings and As-built Drawings are two such types of drawing, that are really crucial in the process of construction. If you are from the AEC industry, you must have heard about both of them.
Let’s differentiate between Shop Drawings and As built Drawings
Shop Drawings
A Shop Drawing is prepared by a contractor, sub-contractor, manufacturer or a supplier for the manufacturing, assembling and installation of prefabricated components in a construction site.
Shop drawings are more detailed than a design drawing in the view to execute them on site. As a result a shop drawings show more construction details than a design drawing.
What details should be included in a shop drawing?
- Identification of all components with proper tags and the required x and y dimensions.
- Interference details with adjacent components
- Material tags and Level tags
- Coordinates of components for site surveyor to mark the location on-site
- Size and location of openings. E.g; Representation of MEP openings in Structural Shop Drawings
- The order of sequence and sequence no. for each shop drawing
- Cleareance requirements
- Sectional views and Assembly details
- Notes related to any change or deviation from the original design
- Notes related to any key dimension that has to be verified on-job site before the start of fabrication, assembly and installation
- Title block comprising of the details like name of project, project no., name of contractors, sub-contractors, general notes, key plans, legends & abbreviations etc.
- The initial drawing submission date and the dates of the subsequent revision with a short description
A shop drawing not only includes the design intent of the building but also includes the interface coordination between MEP, Interior design, Facade, Precast Panels or Structure etc. to be installed on site.
For example, a Structural General Arrangement (GA) drawings comprises of interference details between Facade, Landscape Limit, Precast Panels, Secondary Steel Structure etc.
A shop drawings require approval from consultant or client representatives, before being executed on-site.
Learn more about our Shop Drawings Services
As Built Drawings
As-built drawings, also known as Record Drawings or Redline Drawings, can be defined as the drawings that are developed by the contractor after the completion of a project. An as-built drawings are documents that allow us to compare the design against the final specification and provide us with the blueprint of what actually is constructed on-site.
According to Business Directory, As-built drawings can be simply defined as
“The drawings submitted by a contractor upon the completion of a particular job or a project. The As-built drawings reflect all changes made in the specification and working drawings (shop drawings) during the construction process. They also show the exact location, geometry, materials, and dimensions of all elements completed under the contract.”
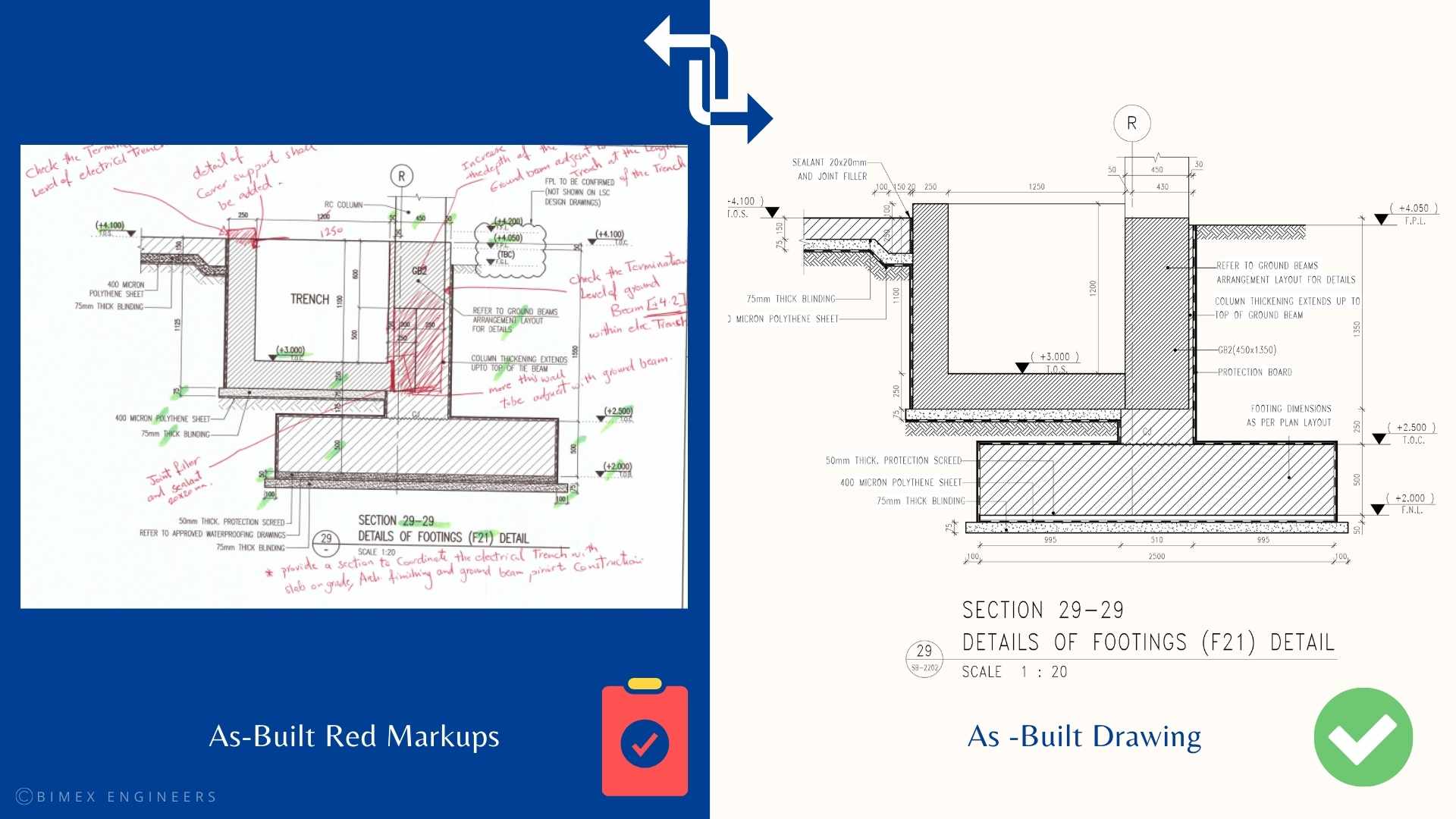
As-built drawing are used as a reference to see what was planned and what is built, it basically shows the difference between the plan and execution.
An As built drawings contain all or any of the following changes made during the construction:
- Design Changes
- Changes made in the Shop Drawings
- Additional Works Commenced
- Field Changes
- Modifications
What details should be included in the as built drawing?
- Location Changes
An as built drawing should note all the change in location of windows, doors, pipe routings, plumbing fixtures or any other features which was a part of the construction job.
- Material Changes
Record all the change in material when compared to the original project specification.
- Installation Changes
Record all the changes made in the installation of any specific systems, for example windows, HVAC or electrical systems.
- Dimensional Changes
List of all modification on the dimensions of building elements. For example, increase length of a casework.
- Fabrication
Record all the updates related to fabrication of any components. For example column, beam etc.
Shop Drawings vs As Built Drawings
It is the responsibility of Contractors or Sub contractors to create Shop Drawings & As-built Drawings.
Shop Drawings are created from contract drawings and project specification before the start of site execution. Whereas the as-built drawings are created after project completion before handover stage.
Shop drawings are developed before the construction begins, so they can be changed as they are in the pre-development stage. Whereas As-built drawings cannot be changed as they are created after project completion, however they can be changed during renovation or maintenance works.
Conclusion
Precise Shop drawings plays an important role in building massive structures with perfection. Investing time and money in these minute details and drawing are totally worth it for exquisite structures.
Accurate as built drawings are necessary for the successful completion of a construction project. Inevitable changes or modification from the original plans can come across during construction and these changes has to be well documented to depict the accurate representation of buildings as it exists.
Both these drawings play a vital part in the construction process and both the drawings have its own importance.
Check out our Shop Drawings Services page or drop an email to info@bimexeng.com to know more about how BIMEX Engineers can support you in Shop Drawings Development.
