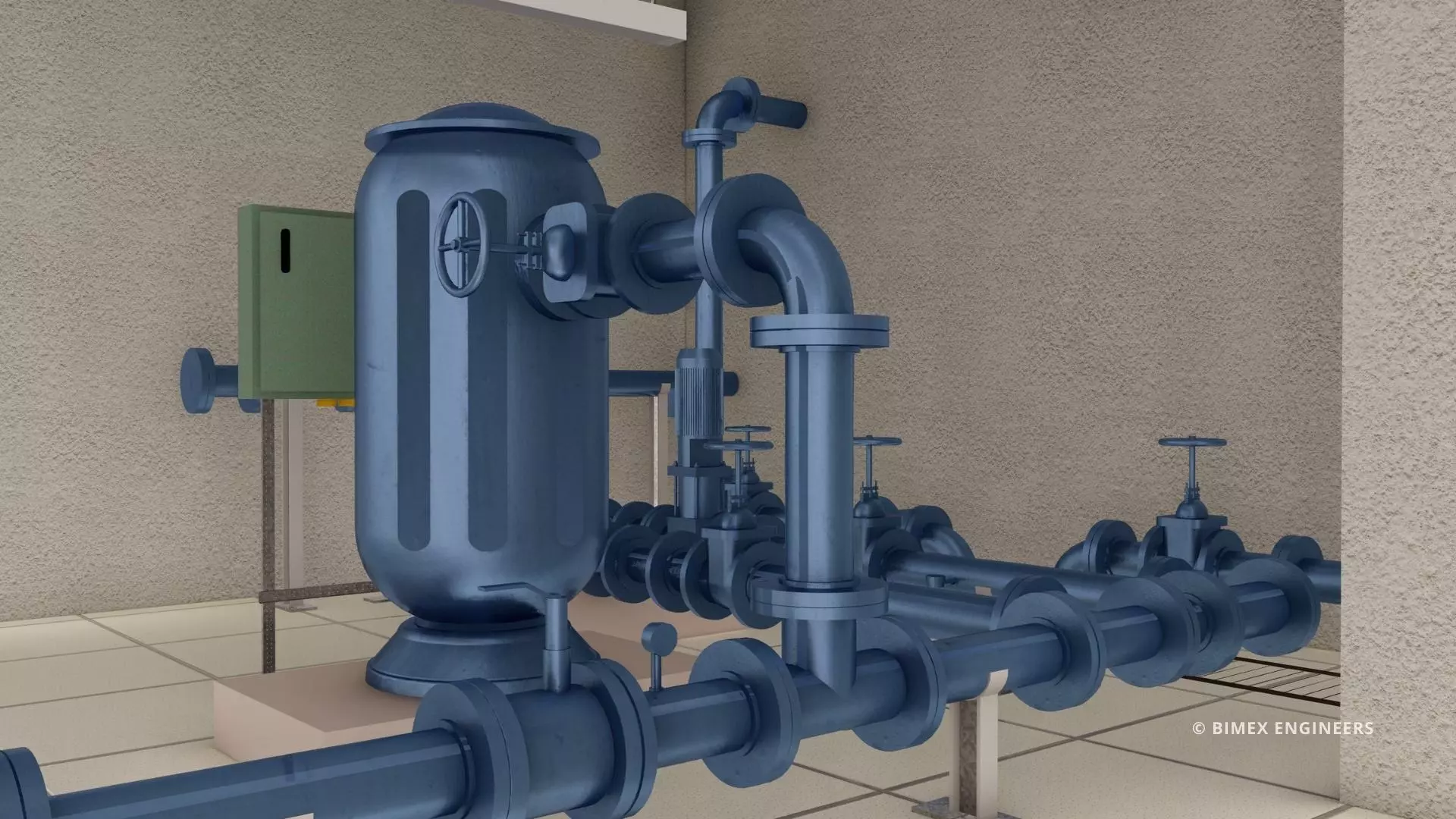
Benefits of BIM for MEP Engineers
Building Information Modeling (BIM) is a digital representation of a building’s design and construction that is used to plan, design, construct, and manage building projects.
Congue taciti consectetur duis dignissim hac placerat diam lacinia. Risus nibh auctor interdum morbi id aliquam hendrerit consectetuer.

Building Information Modeling (BIM) is a digital representation of a building’s design and construction that is used to plan, design, construct, and manage building projects.
Prior to the rise in popularity of BIM or Building Information Modeling, commercial buildings were designed and developed using CAD technology. However, the value of

Laser scanning is the process of capturing three-dimensional spatial data in the form of a point cloud using lasers. Laser scanning is widely used because

Revit is a digital design software package or a comprehensive workflow from Autodesk that allows construction professionals, designers, architects, and builders to work together. Created

The CAD options of both ArchiCAD and Revit are powerful tools that help plan all aspects of a building project. Revit is an efficient tool
+91 8129 821 656
info@bimexeng.com
Inforpark, Kochi, India
Signup our newsletter to get update information, news & insight